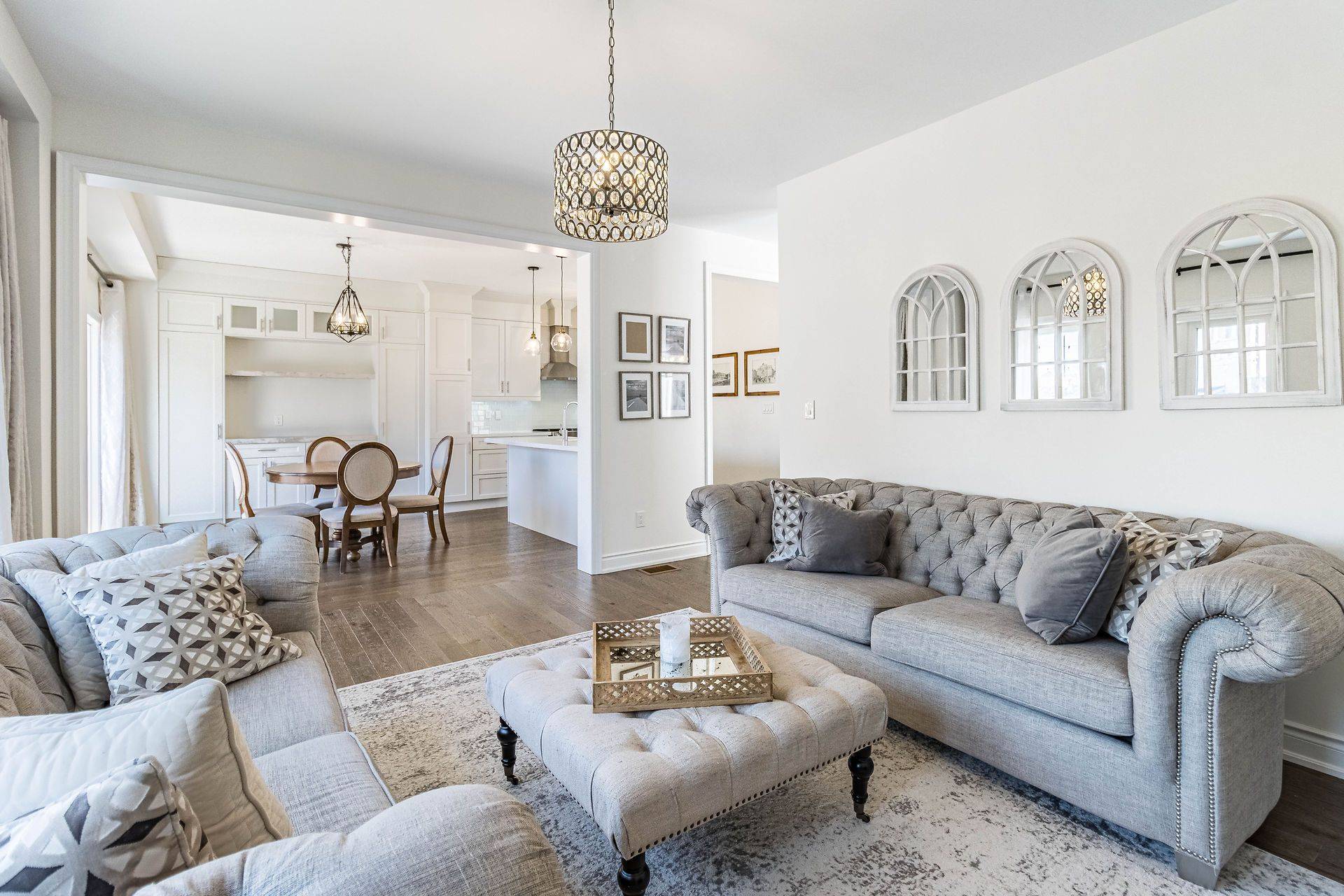5 Beds
5 Baths
5 Beds
5 Baths
Key Details
Property Type Single Family Home
Sub Type Detached
Listing Status Active
Purchase Type For Sale
Approx. Sqft 2000-2500
Subdivision Bram West
MLS Listing ID W12201033
Style 2-Storey
Bedrooms 5
Building Age 6-15
Annual Tax Amount $9,244
Tax Year 2025
Property Sub-Type Detached
Property Description
Location
Province ON
County Peel
Community Bram West
Area Peel
Rooms
Family Room Yes
Basement Finished, Separate Entrance
Kitchen 2
Separate Den/Office 1
Interior
Interior Features None
Cooling Central Air
Fireplace Yes
Heat Source Gas
Exterior
Parking Features Private Double
Garage Spaces 2.0
Pool None
Roof Type Asphalt Shingle
Lot Frontage 51.54
Total Parking Spaces 6
Building
Unit Features Fenced Yard,Park,Public Transit,School,School Bus Route,Rec./Commun.Centre
Foundation Concrete
Others
Virtual Tour https://tours.myvisuallistings.com/cvtnb/344241
"My job is to find and attract mastery-based agents to the office, protect the culture, and make sure everyone is happy! "






