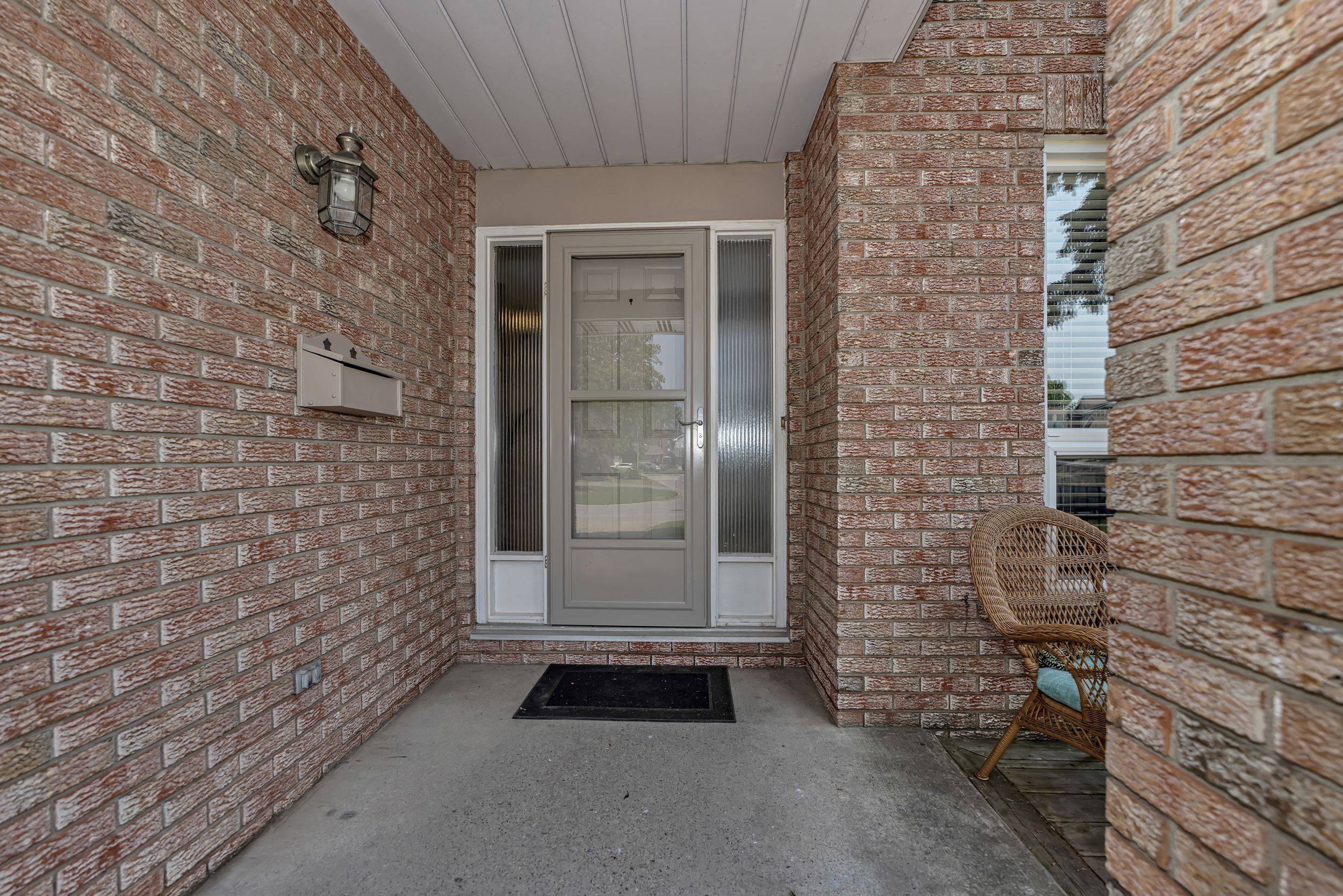3 Beds
2 Baths
3 Beds
2 Baths
Key Details
Property Type Single Family Home
Sub Type Semi-Detached
Listing Status Pending
Purchase Type For Sale
Approx. Sqft 1100-1500
Subdivision 2004 - Convent Glen North
MLS Listing ID X12202474
Style 2-Storey
Bedrooms 3
Building Age 31-50
Annual Tax Amount $3,838
Tax Year 2025
Property Sub-Type Semi-Detached
Property Description
Location
Province ON
County Ottawa
Community 2004 - Convent Glen North
Area Ottawa
Rooms
Family Room Yes
Basement Full, Finished
Kitchen 1
Interior
Interior Features Auto Garage Door Remote
Cooling Central Air
Fireplaces Type Wood
Fireplace Yes
Heat Source Gas
Exterior
Garage Spaces 1.0
Pool Above Ground
Roof Type Asphalt Shingle
Lot Frontage 19.58
Lot Depth 115.01
Total Parking Spaces 3
Building
Foundation Concrete
"My job is to find and attract mastery-based agents to the office, protect the culture, and make sure everyone is happy! "






