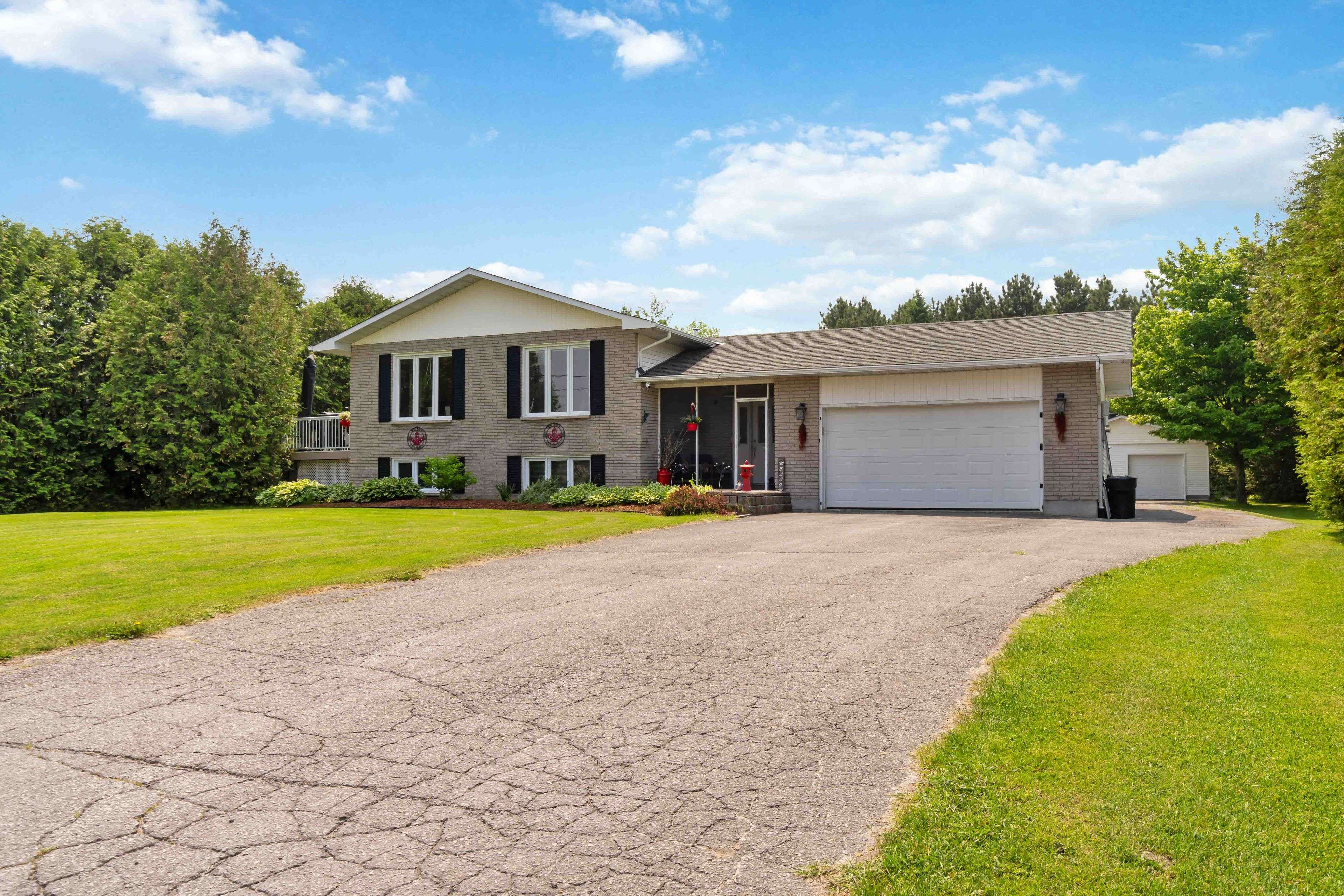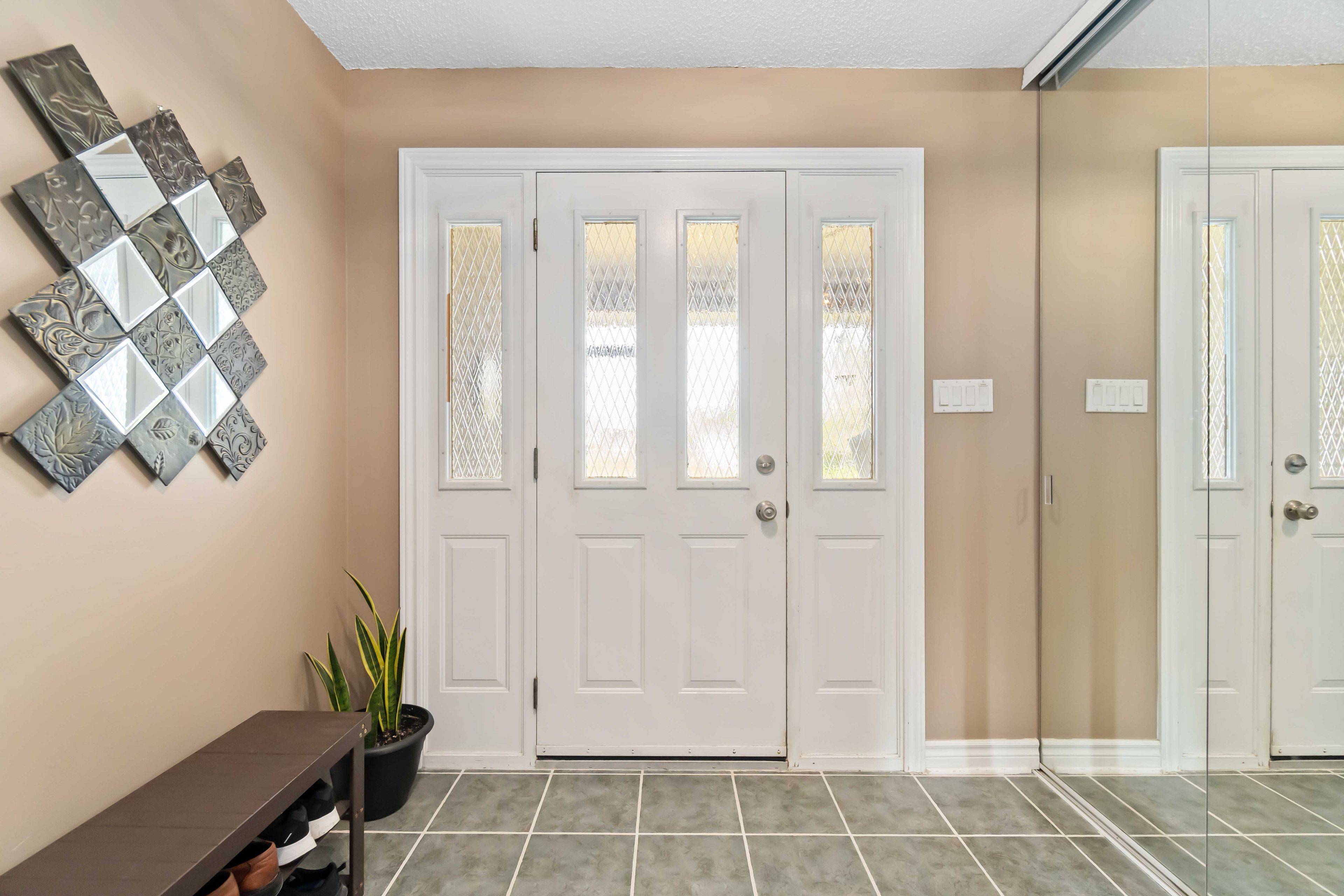4 Beds
3 Baths
4 Beds
3 Baths
Key Details
Property Type Single Family Home
Sub Type Detached
Listing Status Pending
Purchase Type For Sale
Approx. Sqft 1100-1500
Subdivision 607 - Clarence/Rockland Twp
MLS Listing ID X12205969
Style Sidesplit 3
Bedrooms 4
Building Age 31-50
Annual Tax Amount $3,707
Tax Year 2024
Property Sub-Type Detached
Property Description
Location
Province ON
County Prescott And Russell
Community 607 - Clarence/Rockland Twp
Area Prescott And Russell
Rooms
Family Room No
Basement Full, Finished
Kitchen 1
Separate Den/Office 1
Interior
Interior Features Auto Garage Door Remote, Built-In Oven, Countertop Range, Central Vacuum, Carpet Free, In-Law Capability, Primary Bedroom - Main Floor, Water Heater Owned, Water Softener
Cooling Central Air
Fireplaces Type Natural Gas, Rec Room
Fireplace Yes
Heat Source Propane
Exterior
Exterior Feature Deck, Landscaped, Privacy, Year Round Living
Parking Features Private
Garage Spaces 2.0
Pool Above Ground, Salt
Roof Type Asphalt Shingle
Topography Flat
Lot Frontage 100.0
Lot Depth 200.0
Total Parking Spaces 14
Building
Unit Features Cul de Sac/Dead End,Fenced Yard,Level,School Bus Route
Foundation Poured Concrete
Others
Security Features Smoke Detector
ParcelsYN No
Virtual Tour https://www.youtube.com/watch?v=QF6DOjSeMrc
"My job is to find and attract mastery-based agents to the office, protect the culture, and make sure everyone is happy! "






