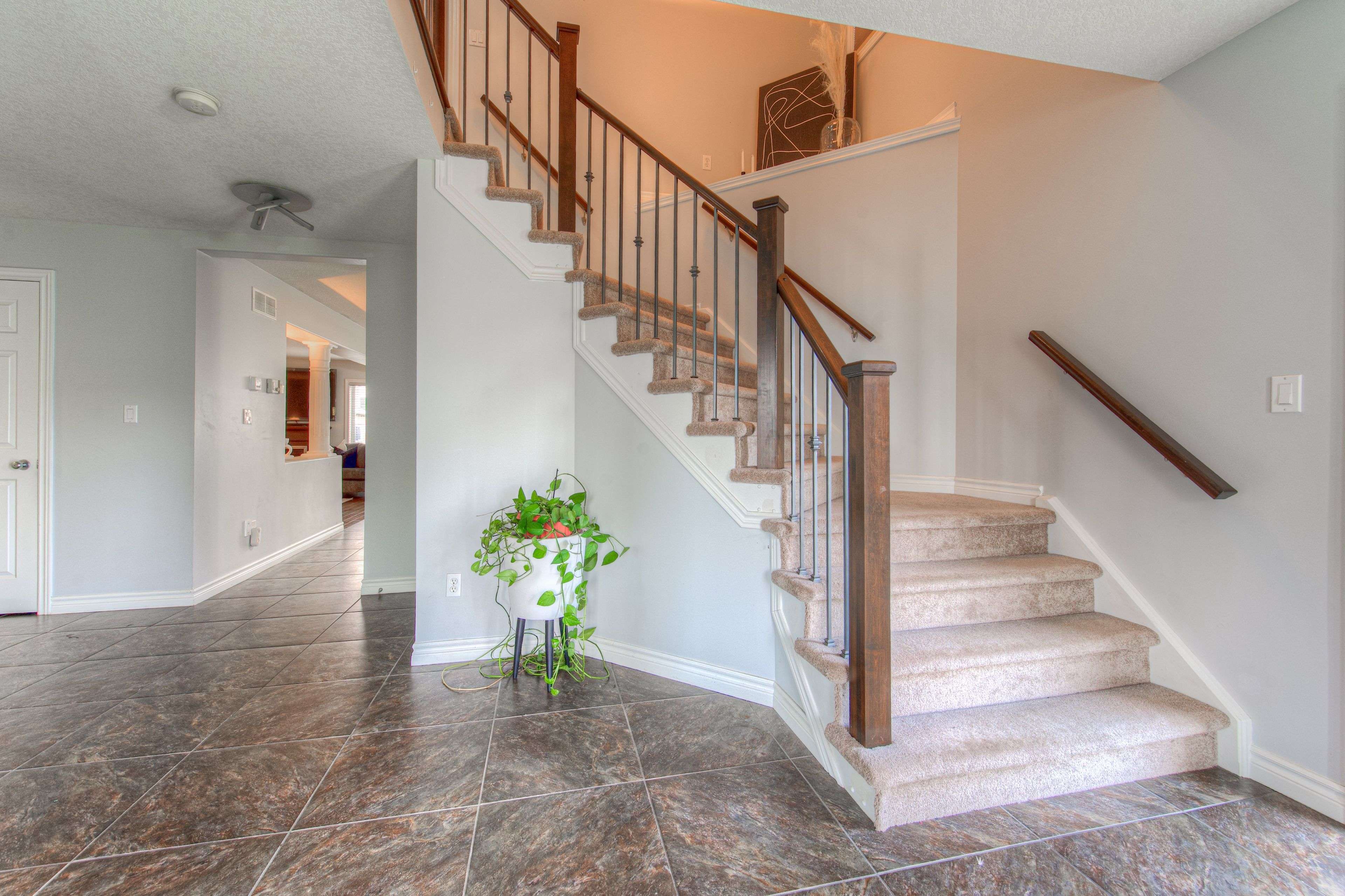5 Beds
4 Baths
5 Beds
4 Baths
Key Details
Property Type Single Family Home
Sub Type Detached
Listing Status Active
Purchase Type For Sale
Approx. Sqft 2000-2500
MLS Listing ID X12217643
Style 2-Storey
Bedrooms 5
Building Age 16-30
Annual Tax Amount $6,059
Tax Year 2024
Property Sub-Type Detached
Property Description
Location
Province ON
County Waterloo
Area Waterloo
Rooms
Family Room Yes
Basement Finished, Development Potential
Kitchen 2
Separate Den/Office 2
Interior
Interior Features Accessory Apartment, Central Vacuum, In-Law Suite, In-Law Capability, Water Heater, Water Treatment
Cooling Central Air
Fireplaces Type Natural Gas, Living Room
Fireplace Yes
Heat Source Gas
Exterior
Exterior Feature Patio, Deck
Parking Features Private Double
Garage Spaces 2.0
Pool None
Roof Type Asphalt Shingle
Topography Flat
Lot Frontage 43.0
Lot Depth 110.0
Total Parking Spaces 4
Building
Foundation Concrete Block, Concrete
Others
Virtual Tour https://unbranded.youriguide.com/139_pebblecreek_drive_kitchener_on/
"My job is to find and attract mastery-based agents to the office, protect the culture, and make sure everyone is happy! "






