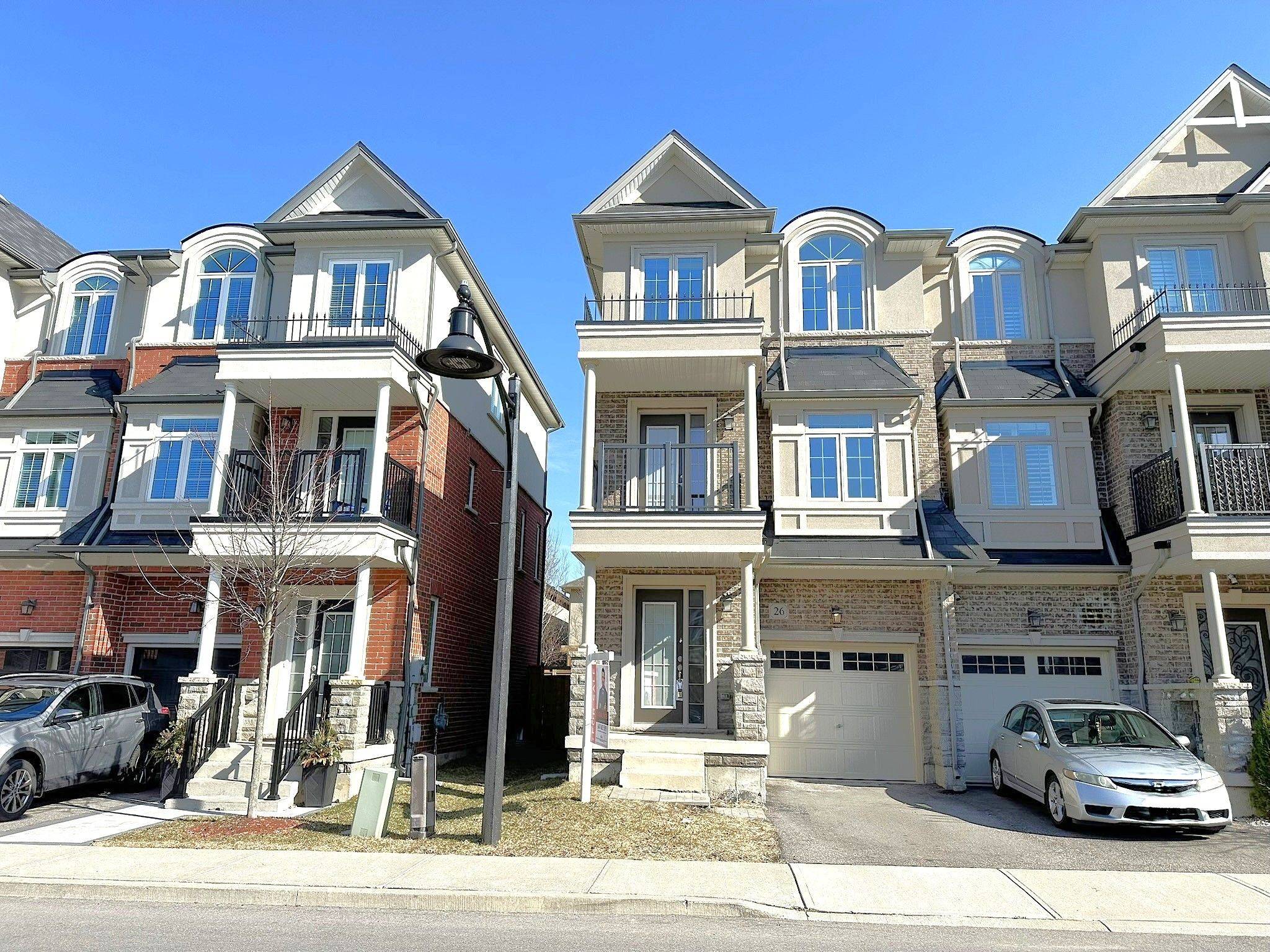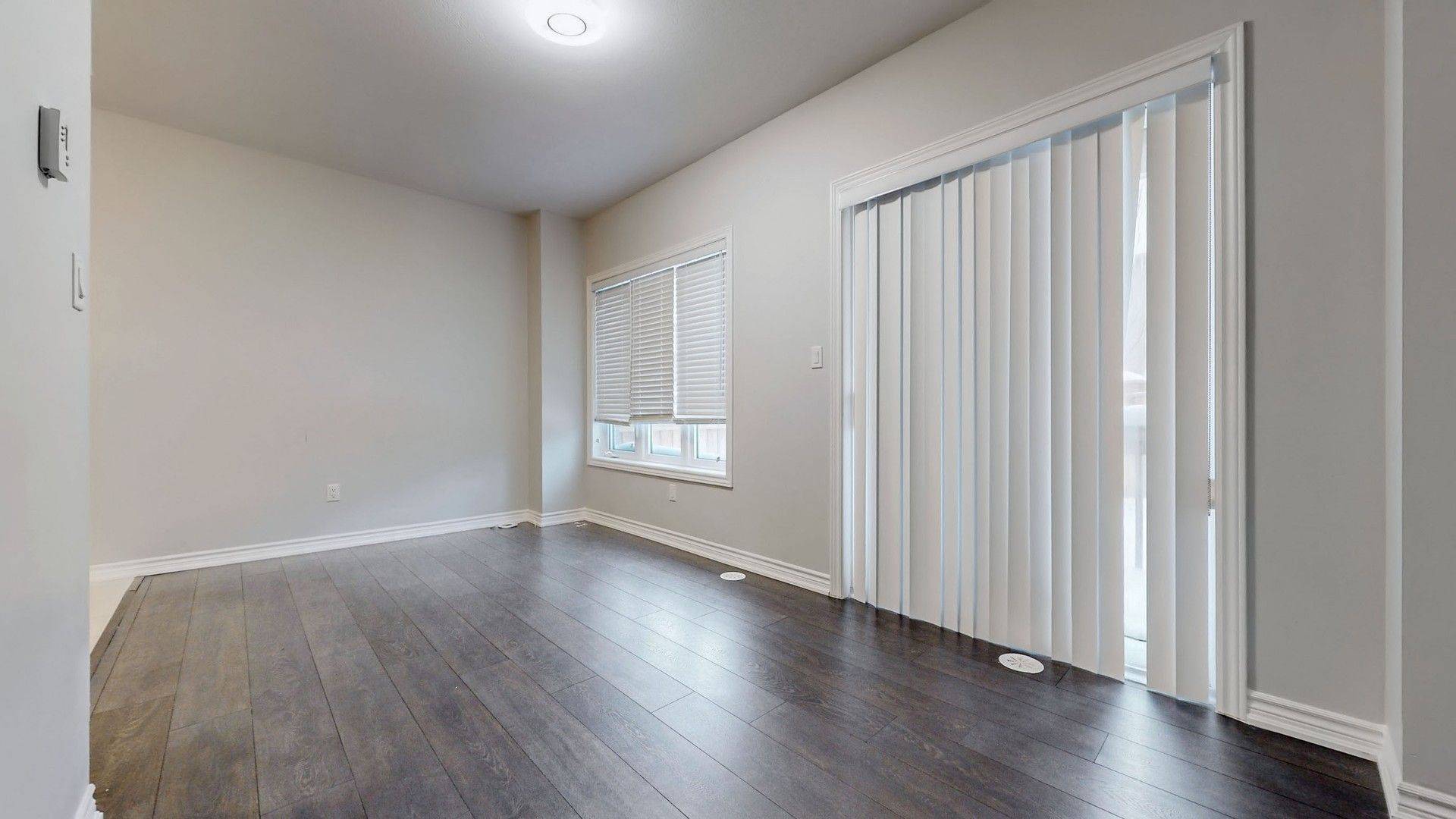3 Beds
3 Baths
3 Beds
3 Baths
Key Details
Property Type Townhouse
Sub Type Att/Row/Townhouse
Listing Status Active
Purchase Type For Sale
Approx. Sqft 1500-2000
Subdivision Waterdown
MLS Listing ID X12219146
Style 3-Storey
Bedrooms 3
Building Age 6-15
Annual Tax Amount $5,396
Tax Year 2025
Property Sub-Type Att/Row/Townhouse
Property Description
Location
Province ON
County Hamilton
Community Waterdown
Area Hamilton
Rooms
Family Room Yes
Basement Unfinished, Full
Kitchen 1
Interior
Interior Features Sump Pump, Water Heater
Cooling Central Air
Fireplace No
Heat Source Gas
Exterior
Exterior Feature Deck, Porch
Parking Features Private
Garage Spaces 1.0
Pool None
Waterfront Description None
View Clear, Garden
Roof Type Asphalt Shingle
Topography Flat
Lot Frontage 23.56
Lot Depth 75.65
Total Parking Spaces 2
Building
Unit Features Park,Place Of Worship,Public Transit,Lake/Pond,School,Clear View
Foundation Concrete
"My job is to find and attract mastery-based agents to the office, protect the culture, and make sure everyone is happy! "






