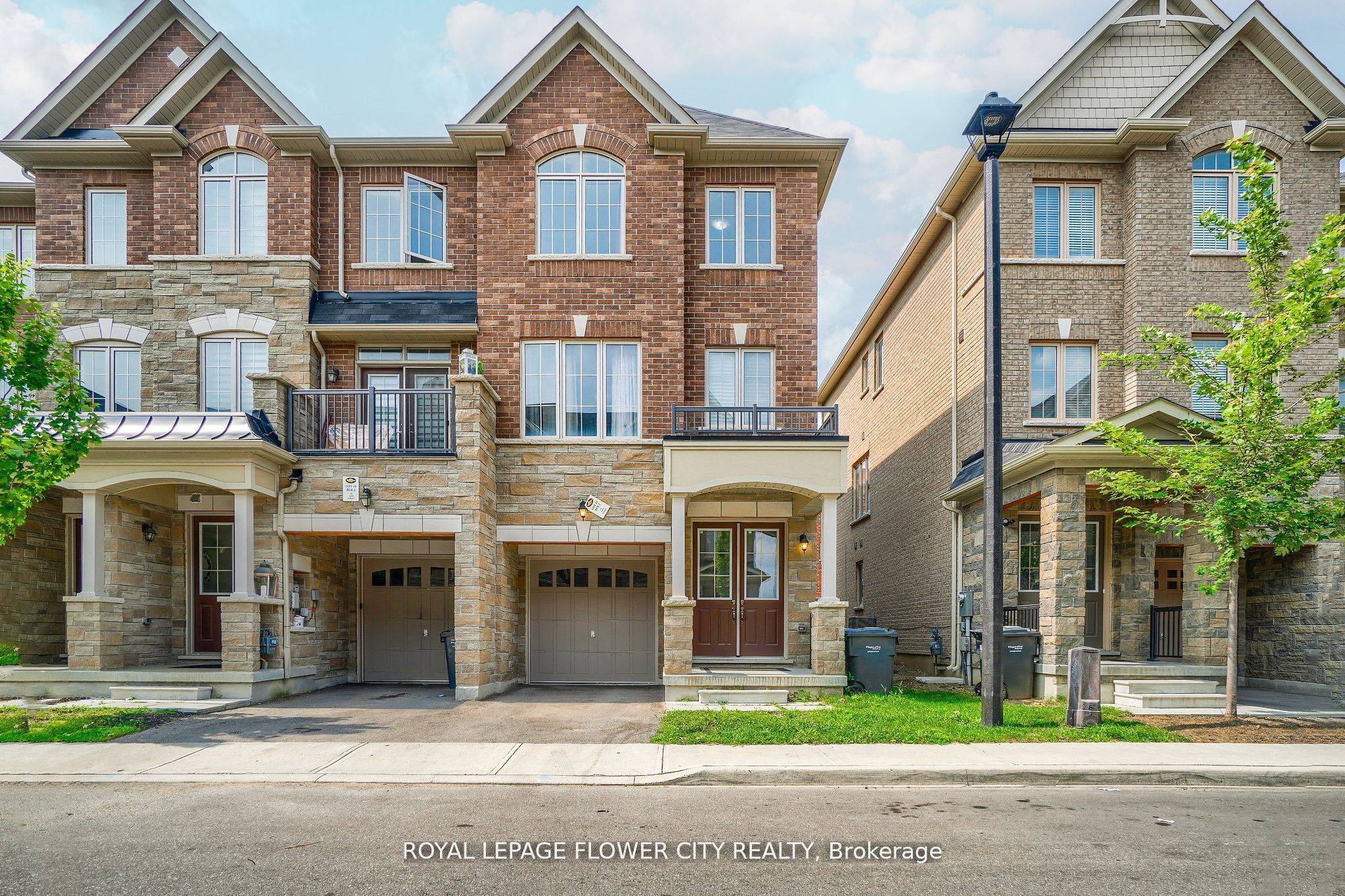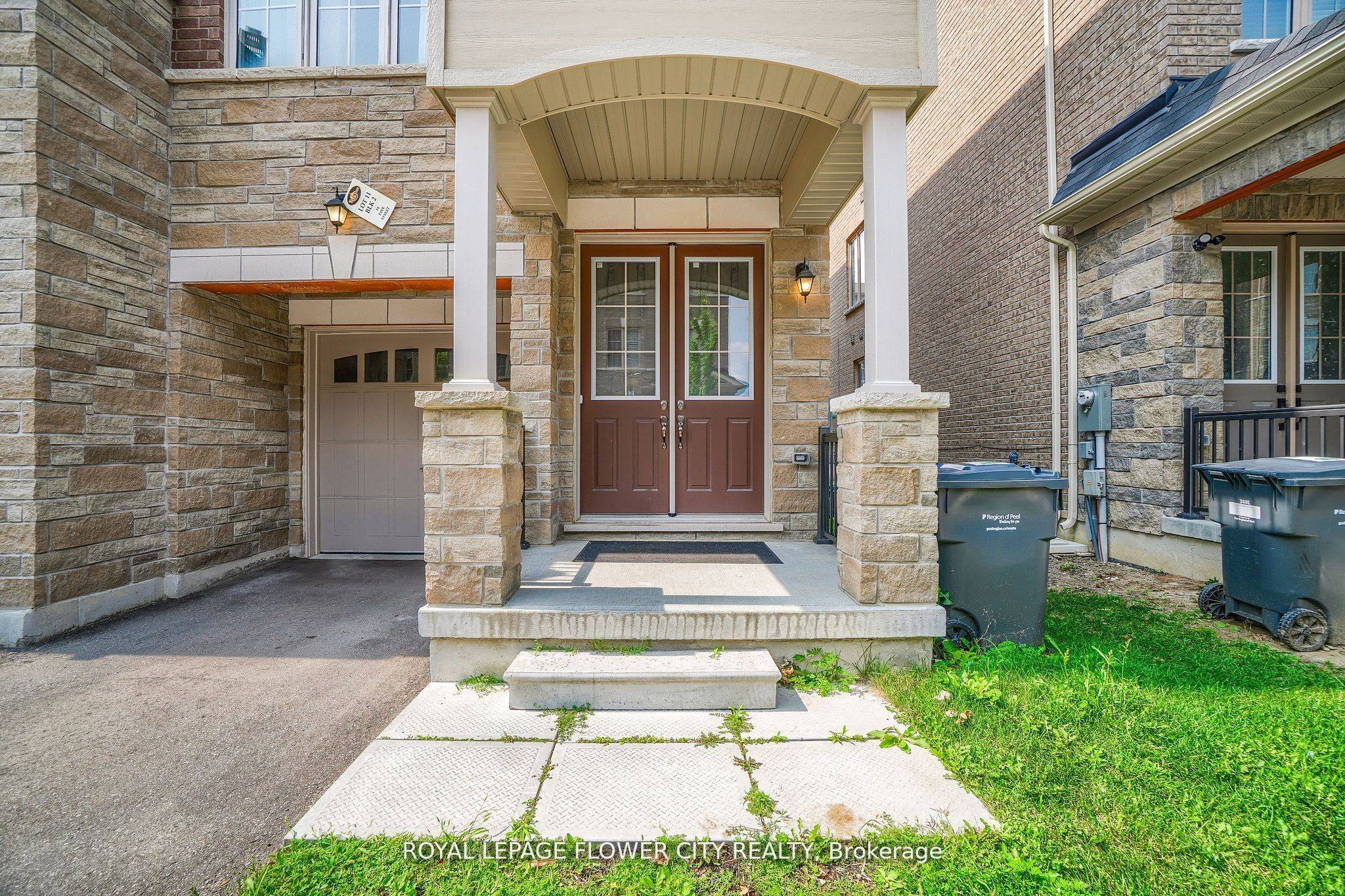4 Beds
4 Baths
4 Beds
4 Baths
Key Details
Property Type Townhouse
Sub Type Att/Row/Townhouse
Listing Status Active
Purchase Type For Sale
Approx. Sqft 2000-2500
Subdivision Bram East
MLS Listing ID W12222290
Style 3-Storey
Bedrooms 4
Building Age 0-5
Annual Tax Amount $6,077
Tax Year 2024
Property Sub-Type Att/Row/Townhouse
Property Description
Location
Province ON
County Peel
Community Bram East
Area Peel
Rooms
Family Room Yes
Basement Unfinished
Kitchen 1
Separate Den/Office 1
Interior
Interior Features Carpet Free
Cooling Central Air
Fireplace No
Heat Source Gas
Exterior
Exterior Feature Porch
Parking Features Private
Garage Spaces 1.0
Pool None
Roof Type Asphalt Shingle
Lot Frontage 23.5
Lot Depth 79.48
Total Parking Spaces 2
Building
Unit Features Rec./Commun.Centre,Hospital,Library,Park,Place Of Worship,School
Foundation Poured Concrete
Others
Virtual Tour https://www.houssexpo.ca/14-faye-street-brampton-mls
"My job is to find and attract mastery-based agents to the office, protect the culture, and make sure everyone is happy! "






