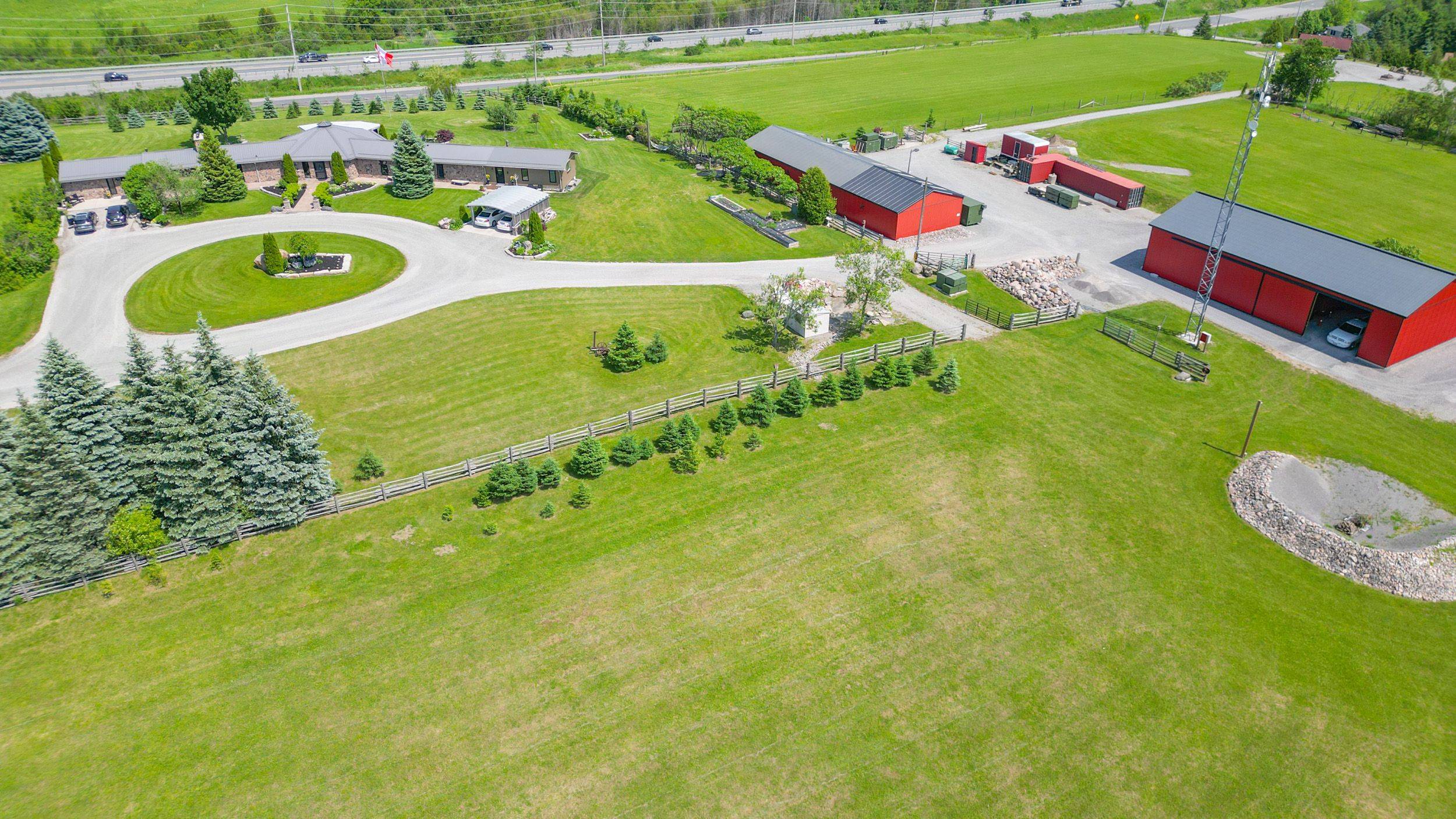5 Beds
4 Baths
10 Acres Lot
5 Beds
4 Baths
10 Acres Lot
Key Details
Property Type Single Family Home
Sub Type Detached
Listing Status Active
Purchase Type For Sale
Approx. Sqft 3500-5000
Subdivision Omemee
MLS Listing ID X12223520
Style Bungalow
Bedrooms 5
Building Age 31-50
Annual Tax Amount $6,549
Tax Year 2025
Lot Size 10.000 Acres
Property Sub-Type Detached
Property Description
Location
Province ON
County Kawartha Lakes
Community Omemee
Area Kawartha Lakes
Rooms
Family Room Yes
Basement Crawl Space, Half
Kitchen 2
Separate Den/Office 2
Interior
Interior Features Accessory Apartment, Central Vacuum, Generator - Full, Guest Accommodations, In-Law Capability, In-Law Suite, Primary Bedroom - Main Floor, Sauna, Separate Heating Controls, Separate Hydro Meter, Storage, Sump Pump, Upgraded Insulation, Water Heater Owned, Water Purifier, Water Softener, Water Treatment, Workbench
Cooling Central Air
Fireplaces Type Natural Gas
Fireplace Yes
Heat Source Gas
Exterior
Exterior Feature Deck, Landscape Lighting, Landscaped, Lawn Sprinkler System, Patio, Privacy, Porch, Security Gate, Year Round Living
Parking Features Circular Drive
Garage Spaces 2.0
Pool None
Waterfront Description None
View City, Clear, Hills, Park/Greenbelt, Trees/Woods
Roof Type Metal
Topography Dry,Hillside,Level,Open Space,Partially Cleared,Sloping,Wooded/Treed
Lot Frontage 1113.93
Lot Depth 938.3
Total Parking Spaces 10
Building
Unit Features Clear View,Fenced Yard,Hospital,Level,Park,School Bus Route
Foundation Block, Concrete
Others
Security Features Alarm System,Monitored,Carbon Monoxide Detectors,Security System,Heat Detector,Smoke Detector
ParcelsYN No
Virtual Tour https://show.tours/10cityviewheightsomemee
"My job is to find and attract mastery-based agents to the office, protect the culture, and make sure everyone is happy! "






