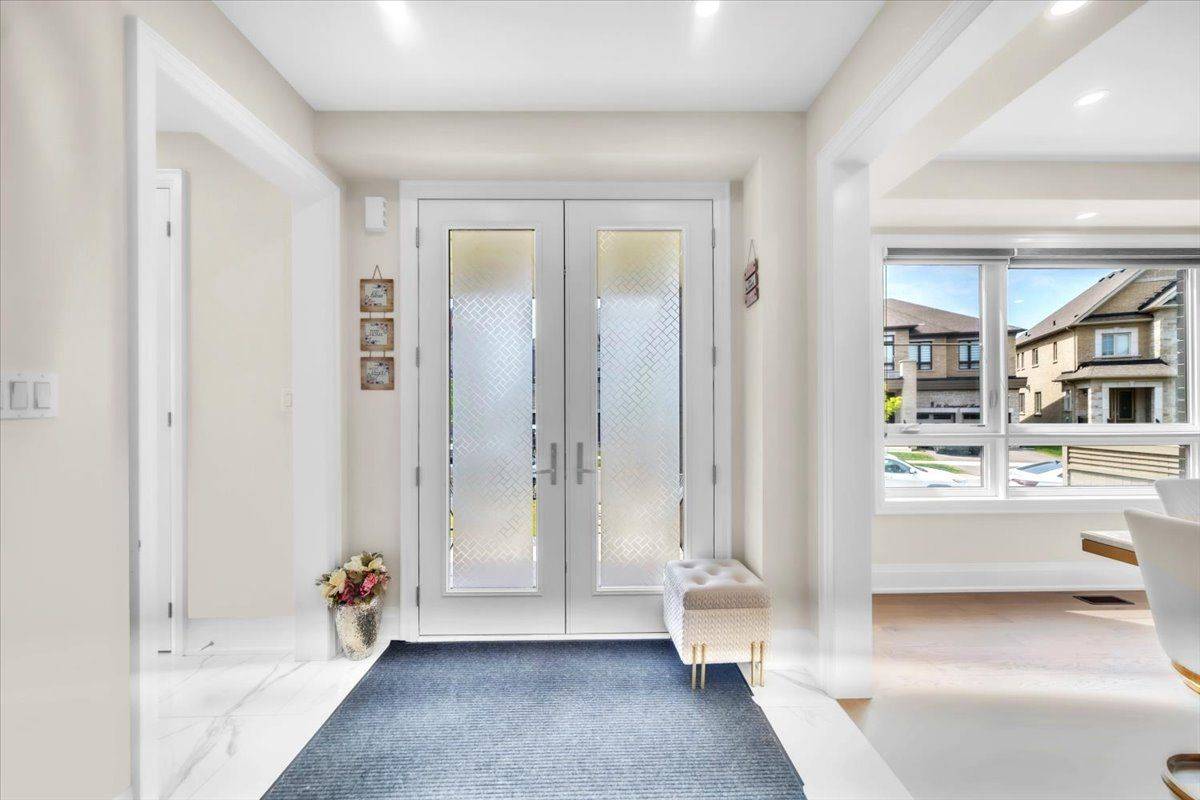7 Beds
7 Baths
7 Beds
7 Baths
Key Details
Property Type Single Family Home
Sub Type Detached
Listing Status Active
Purchase Type For Sale
Approx. Sqft 2500-3000
Subdivision Credit Valley
MLS Listing ID W12226415
Style 2-Storey
Bedrooms 7
Building Age 0-5
Annual Tax Amount $9,253
Tax Year 2024
Property Sub-Type Detached
Property Description
Location
Province ON
County Peel
Community Credit Valley
Area Peel
Rooms
Family Room Yes
Basement Apartment, Separate Entrance
Kitchen 2
Separate Den/Office 3
Interior
Interior Features Carpet Free
Heating Yes
Cooling Central Air
Fireplace Yes
Heat Source Gas
Exterior
Parking Features Private
Garage Spaces 2.0
Pool None
Roof Type Asphalt Shingle
Lot Frontage 59.91
Lot Depth 118.61
Total Parking Spaces 6
Building
Unit Features Park,Public Transit,Rec./Commun.Centre,School,School Bus Route
Foundation Concrete
Others
Virtual Tour https://propertysupnext.hd.pics/73-Dairymaid-Rd/idx
"My job is to find and attract mastery-based agents to the office, protect the culture, and make sure everyone is happy! "






