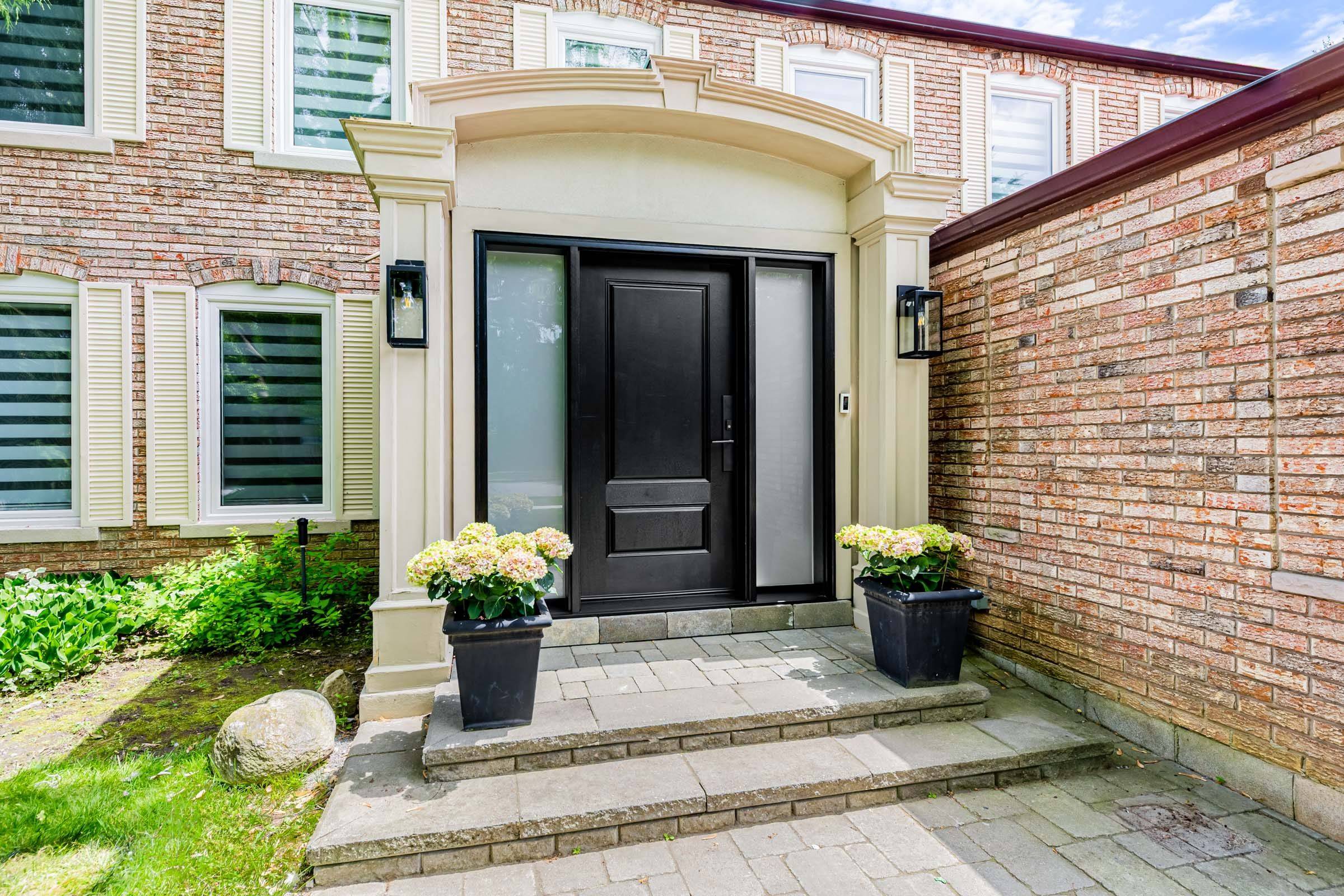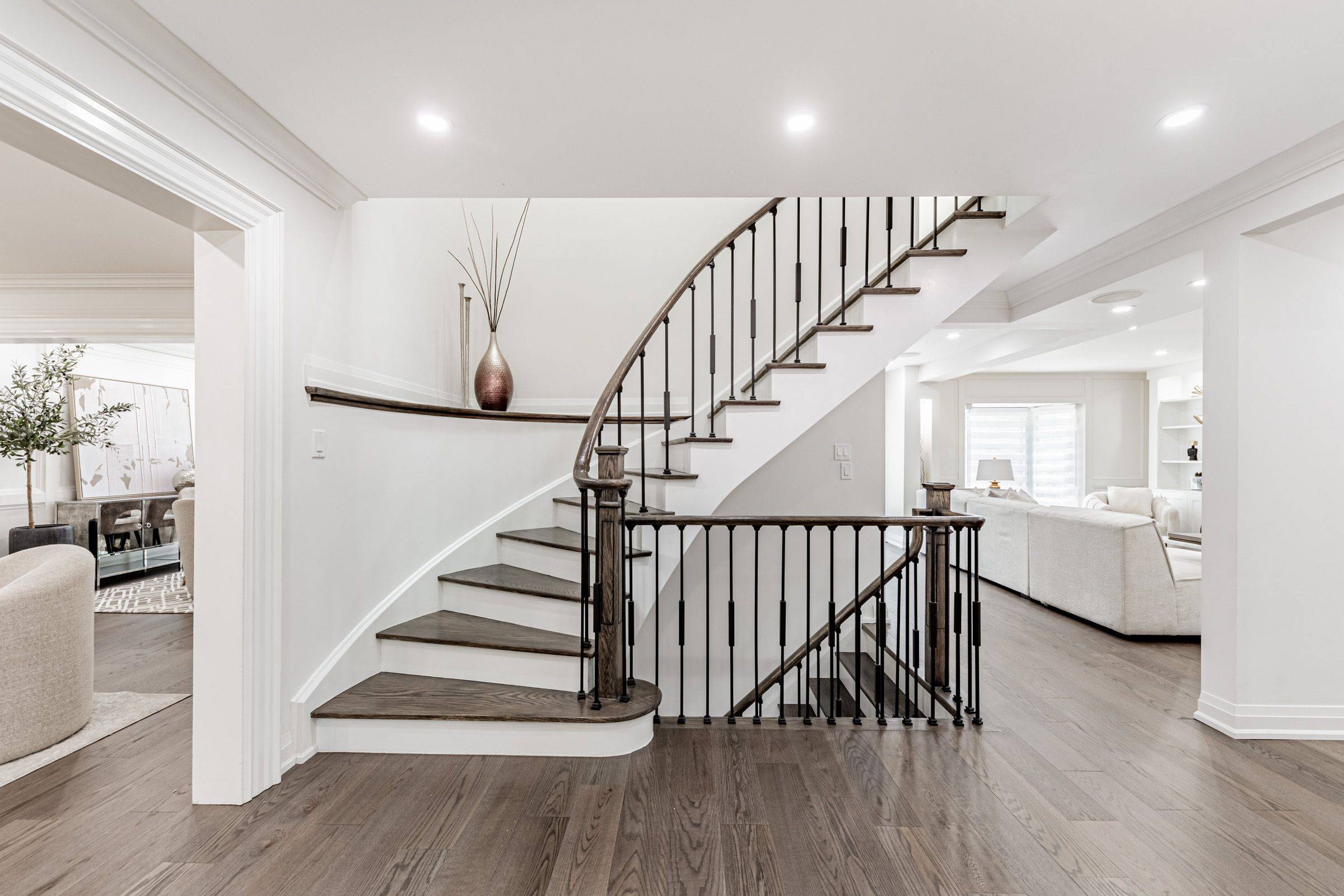5 Beds
4 Baths
5 Beds
4 Baths
Key Details
Property Type Single Family Home
Sub Type Detached
Listing Status Active
Purchase Type For Sale
Approx. Sqft 2500-3000
Subdivision St. Andrew-Windfields
MLS Listing ID C12230359
Style 2-Storey
Bedrooms 5
Annual Tax Amount $14,528
Tax Year 2025
Property Sub-Type Detached
Property Description
Location
Province ON
County Toronto
Community St. Andrew-Windfields
Area Toronto
Rooms
Family Room Yes
Basement Finished
Kitchen 1
Interior
Interior Features Other
Cooling Central Air
Fireplace Yes
Heat Source Gas
Exterior
Parking Features Private
Garage Spaces 2.0
Pool Inground
Roof Type Shingles
Lot Frontage 55.0
Lot Depth 120.0
Total Parking Spaces 6
Building
Foundation Unknown
"My job is to find and attract mastery-based agents to the office, protect the culture, and make sure everyone is happy! "






