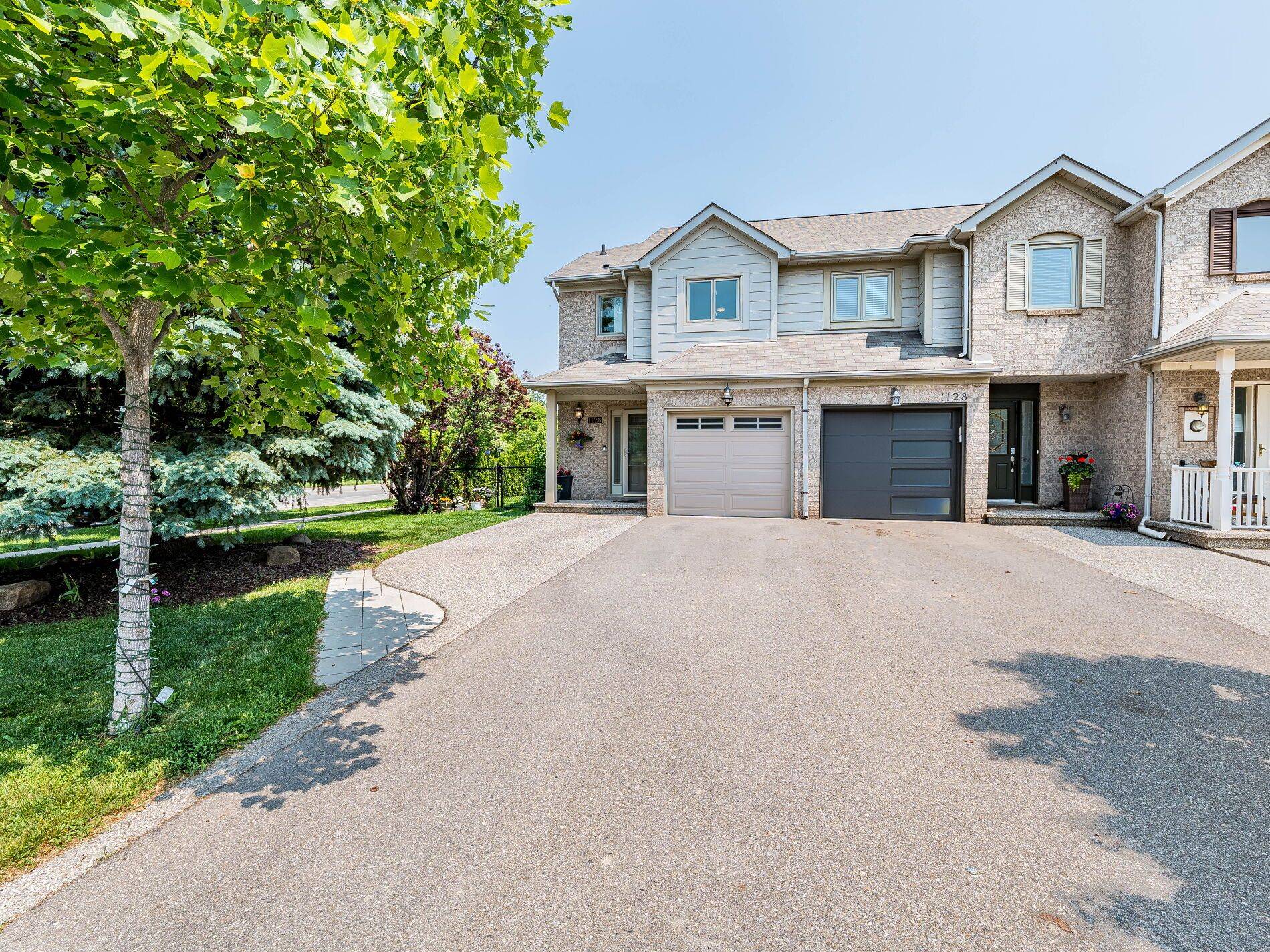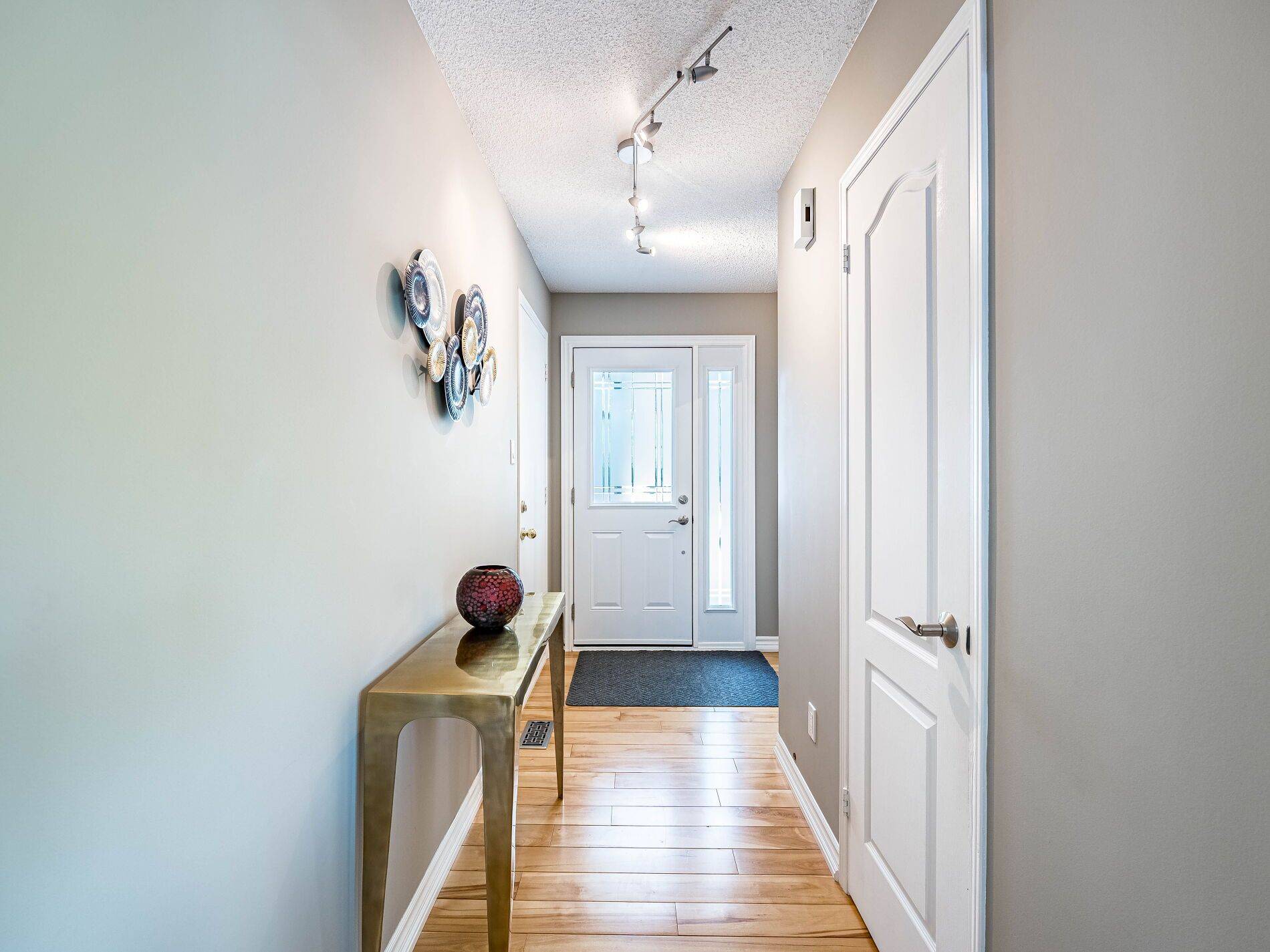5 Beds
4 Baths
5 Beds
4 Baths
Key Details
Property Type Townhouse
Sub Type Att/Row/Townhouse
Listing Status Active
Purchase Type For Sale
Approx. Sqft 1100-1500
Subdivision 1022 - Wt West Oak Trails
MLS Listing ID W12230852
Style 2-Storey
Bedrooms 5
Annual Tax Amount $4,059
Tax Year 2024
Property Sub-Type Att/Row/Townhouse
Property Description
Location
Province ON
County Halton
Community 1022 - Wt West Oak Trails
Area Halton
Rooms
Family Room No
Basement Full, Finished
Kitchen 1
Separate Den/Office 2
Interior
Interior Features Auto Garage Door Remote, Carpet Free, Upgraded Insulation, Ventilation System
Cooling Central Air
Fireplace No
Heat Source Gas
Exterior
Exterior Feature Backs On Green Belt, Landscape Lighting, Landscaped
Garage Spaces 1.0
Pool None
Roof Type Asphalt Shingle
Lot Frontage 33.3
Lot Depth 106.63
Total Parking Spaces 4
Building
Unit Features Clear View,Fenced Yard,Golf,Greenbelt/Conservation,Library,Park
Foundation Brick
Others
Virtual Tour https://view.tours4listings.com/1126-westview-terrace-oakville/
"My job is to find and attract mastery-based agents to the office, protect the culture, and make sure everyone is happy! "






