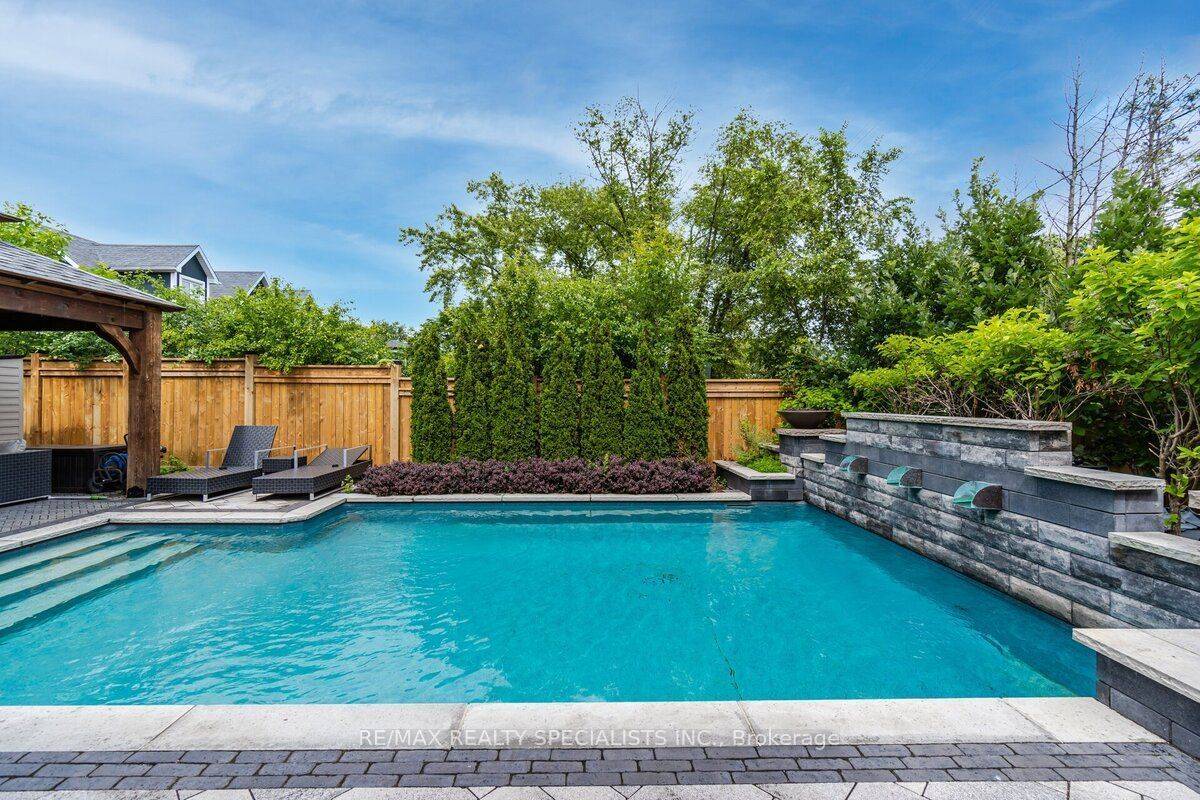REQUEST A TOUR If you would like to see this home without being there in person, select the "Virtual Tour" option and your agent will contact you to discuss available opportunities.
In-PersonVirtual Tour
$ 11,000
4 Beds
5 Baths
$ 11,000
4 Beds
5 Baths
Key Details
Property Type Single Family Home
Sub Type Detached
Listing Status Active
Purchase Type For Rent
Approx. Sqft 3000-3500
Subdivision 1020 - Wo West
MLS Listing ID W12237377
Style 2-Storey
Bedrooms 4
Property Sub-Type Detached
Property Description
Stunning And Luxurious Custom Home Situated On A Corner Lot With Amazing Curb Appeal Located In The Desirable South Oakville Walking Distance To The Lake! This Home Features An Open Concept Layout With High End Finished Throughout And Main Floor Den. Moulded Ceiling, Crown Moulding, Surround Sound, Security System, A Fabulous Kitchen With Built-In Appliances, Grand Centre Island, Quartz Counter Top And Walk-Out To A Back Yard Retreat. Fully Equipped Outdoor Kitchen, Gazebo With Firepit, Inground Heated Salt-water Pool With Landscape Lighting, Water Fall & Fire Feature. 2nd Floor Has A Sky Light, Laundry Room, Good Size Bedrooms All With Ensuites, Coffered Ceilings And Closet Organizers And The Opulent Walk-in Closet. Finished Basement Complete With A High-end Kitchen, 3pc Bath, And Fireplace And Large Open Concept Layout For All Your Indoor Entertainment Needs!
Location
Province ON
County Halton
Community 1020 - Wo West
Area Halton
Rooms
Family Room Yes
Basement Finished, Full
Kitchen 2
Interior
Interior Features Other
Cooling Central Air
Fireplace Yes
Heat Source Gas
Exterior
Parking Features Private Double
Garage Spaces 2.0
Pool Inground
Roof Type Asphalt Shingle
Lot Frontage 60.0
Lot Depth 130.0
Total Parking Spaces 4
Building
Foundation Concrete
Listed by RIGHT AT HOME REALTY
"My job is to find and attract mastery-based agents to the office, protect the culture, and make sure everyone is happy! "





