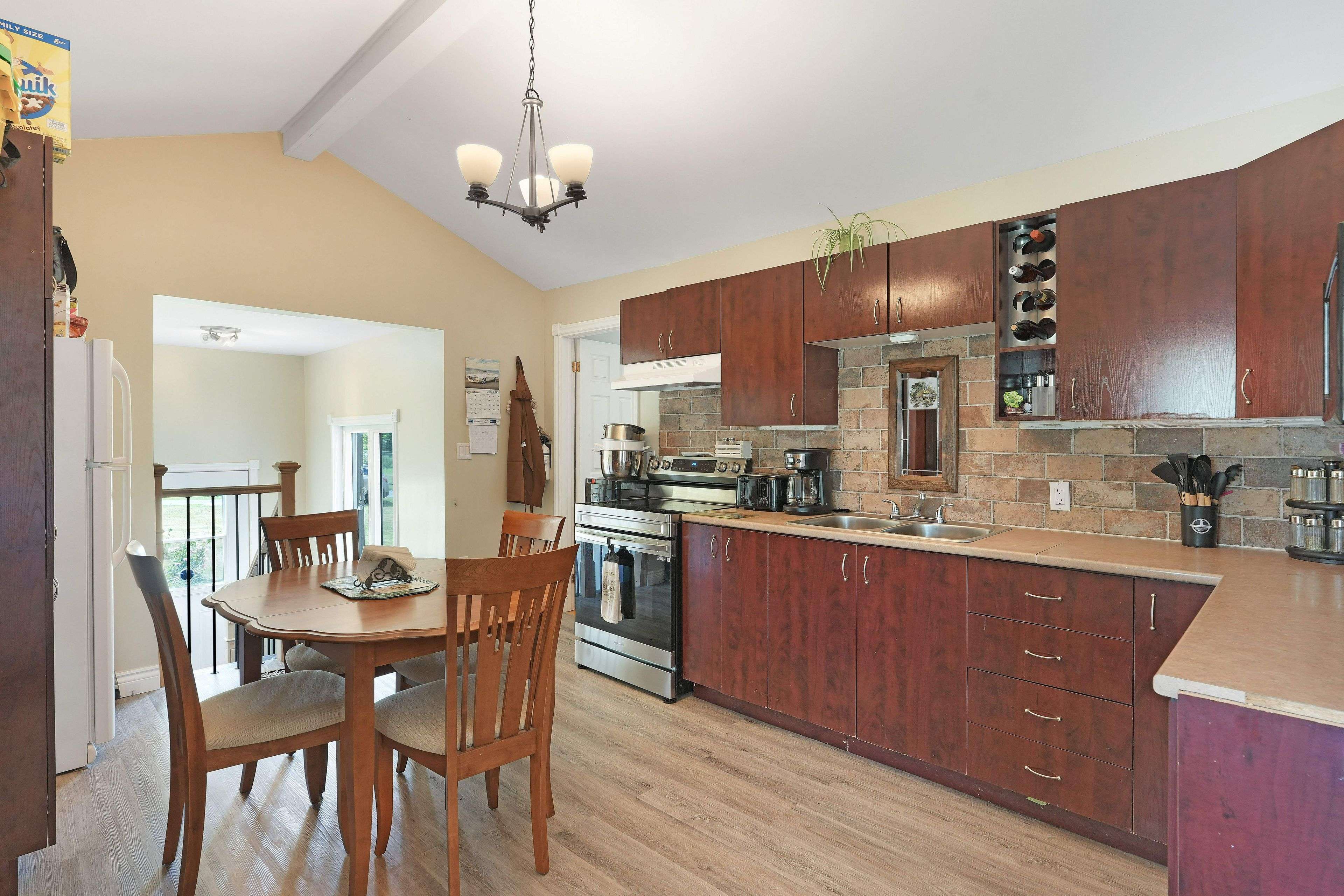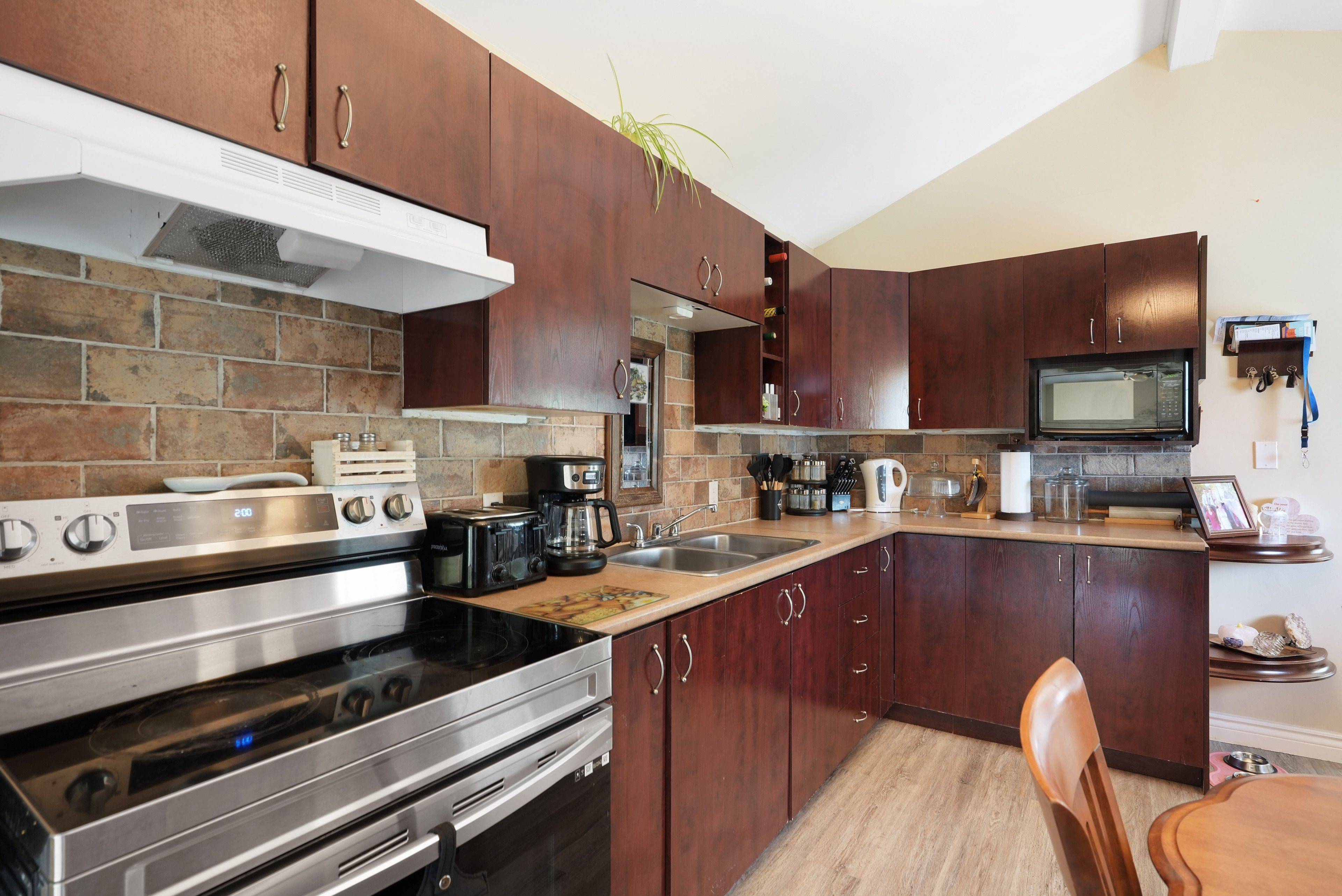2 Beds
1 Bath
2 Beds
1 Bath
Key Details
Property Type Single Family Home
Sub Type Detached
Listing Status Active
Purchase Type For Sale
Approx. Sqft 1100-1500
Subdivision 721 - North Glengarry (Lochiel) Twp
MLS Listing ID X12246823
Style Bungalow
Bedrooms 2
Annual Tax Amount $1,875
Tax Year 2025
Property Sub-Type Detached
Property Description
Location
Province ON
County Stormont, Dundas And Glengarry
Community 721 - North Glengarry (Lochiel) Twp
Area Stormont, Dundas And Glengarry
Rooms
Family Room No
Basement Unfinished
Kitchen 1
Interior
Interior Features Other
Cooling Central Air
Fireplace No
Heat Source Gas
Exterior
Pool None
Roof Type Metal
Lot Frontage 108.6
Lot Depth 153.6
Total Parking Spaces 6
Building
Foundation Poured Concrete
Others
Virtual Tour https://unbranded.youriguide.com/21895_seguin_mill_st_glen_robertson_on/
"My job is to find and attract mastery-based agents to the office, protect the culture, and make sure everyone is happy! "






