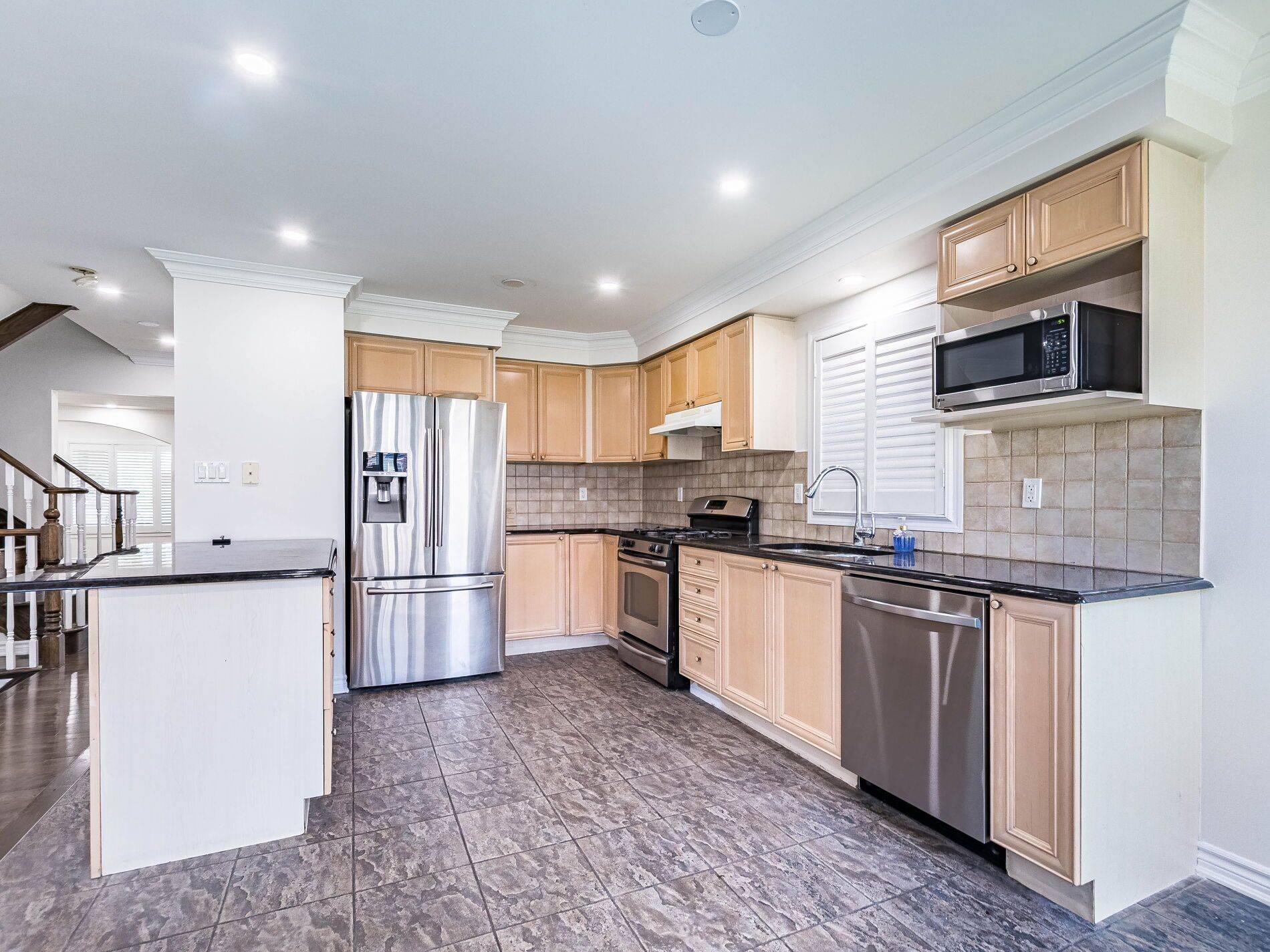5 Beds
4 Baths
5 Beds
4 Baths
Key Details
Property Type Single Family Home
Sub Type Semi-Detached
Listing Status Active
Purchase Type For Sale
Approx. Sqft 1500-2000
Subdivision 1028 - Co Coates
MLS Listing ID W12248800
Style 2-Storey
Bedrooms 5
Building Age 16-30
Annual Tax Amount $3,877
Tax Year 2024
Property Sub-Type Semi-Detached
Property Description
Location
Province ON
County Halton
Community 1028 - Co Coates
Area Halton
Rooms
Family Room No
Basement Finished
Kitchen 1
Separate Den/Office 1
Interior
Interior Features Auto Garage Door Remote, Central Vacuum, Carpet Free, Sump Pump
Cooling Central Air
Fireplaces Type Natural Gas
Fireplace Yes
Heat Source Gas
Exterior
Parking Features Available
Garage Spaces 1.0
Pool None
Roof Type Asphalt Shingle
Topography Flat
Lot Frontage 32.04
Lot Depth 90.37
Total Parking Spaces 6
Building
Unit Features Public Transit
Foundation Poured Concrete
Others
Virtual Tour https://www.youtube.com/watch?v=xbrkV_7_rx4
"My job is to find and attract mastery-based agents to the office, protect the culture, and make sure everyone is happy! "






