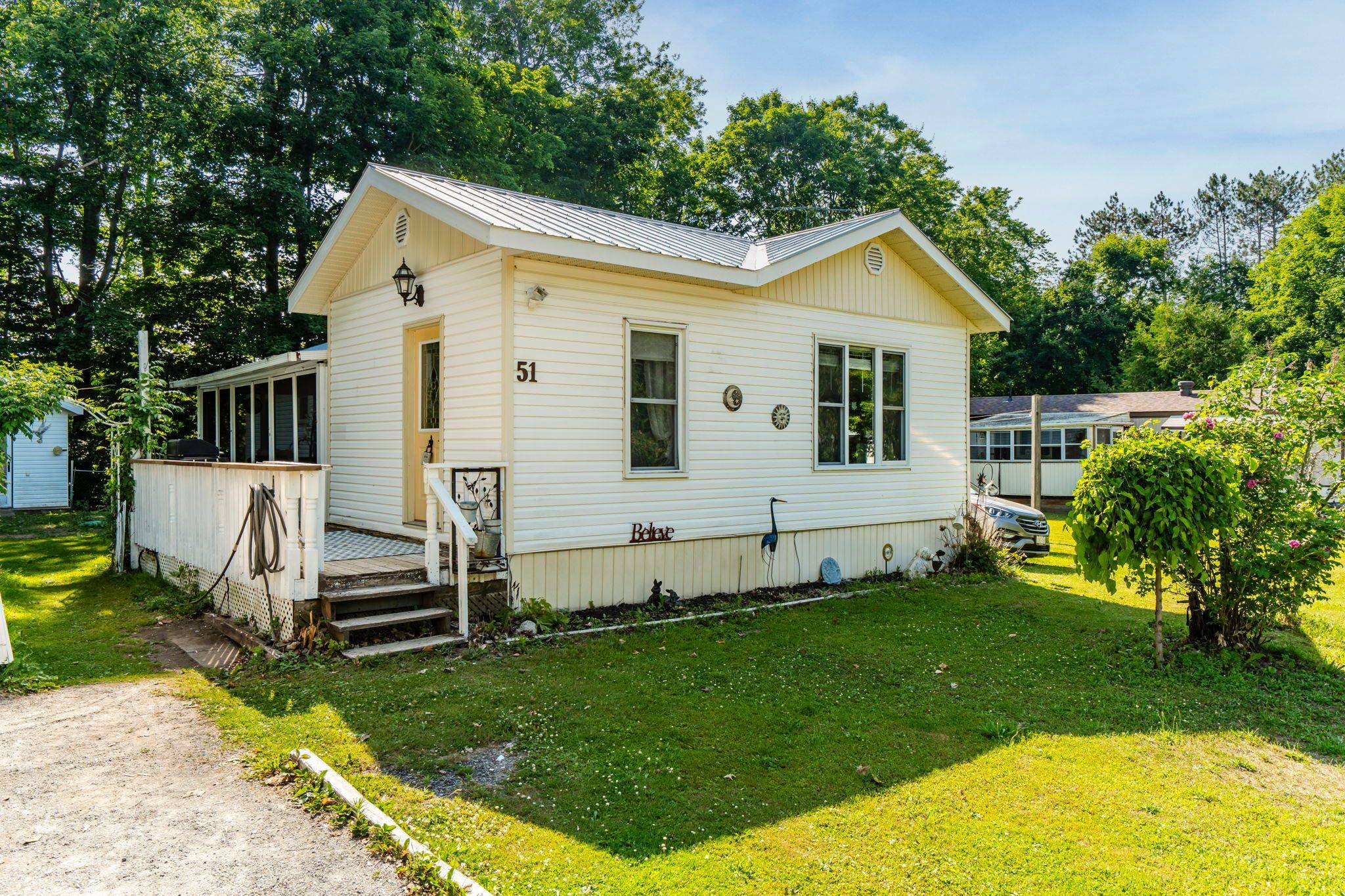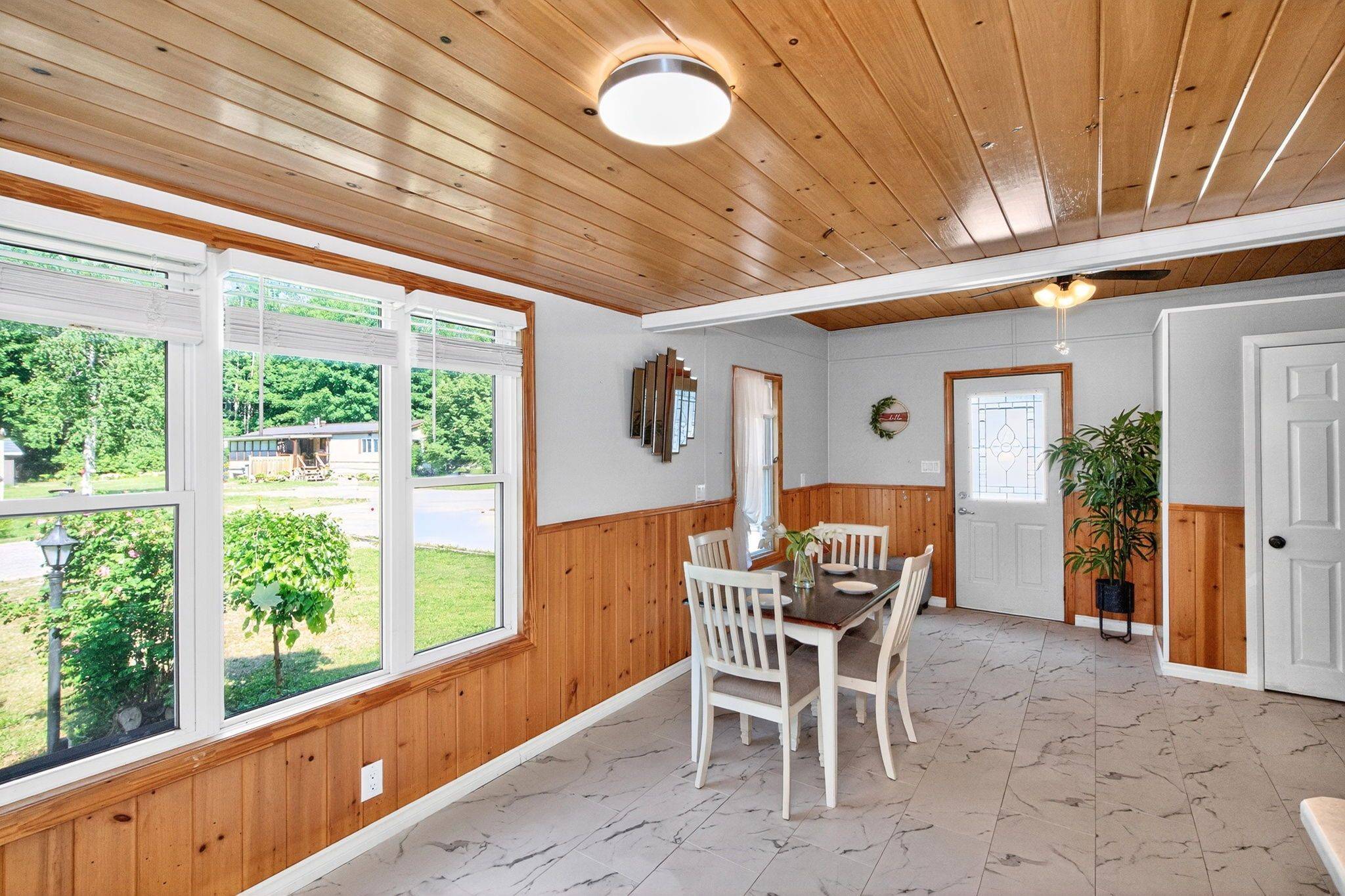2 Beds
2 Baths
2 Beds
2 Baths
Key Details
Property Type Mobile Home
Sub Type MobileTrailer
Listing Status Active
Purchase Type For Sale
Approx. Sqft 1100-1500
Subdivision Rural Tay
MLS Listing ID S12250515
Style Bungalow
Bedrooms 2
Tax Year 2024
Property Sub-Type MobileTrailer
Property Description
Location
Province ON
County Simcoe
Community Rural Tay
Area Simcoe
Rooms
Family Room No
Basement Crawl Space
Kitchen 1
Interior
Interior Features None
Cooling Central Air
Fireplaces Type Electric, Propane
Fireplace Yes
Heat Source Propane
Exterior
Exterior Feature Year Round Living
Parking Features Private
Pool None
View Trees/Woods
Roof Type Metal
Topography Flat,Wooded/Treed
Total Parking Spaces 2
Building
Unit Features Beach,Golf,School,School Bus Route,Marina,Wooded/Treed
Foundation Concrete, Piers
Others
Security Features Smoke Detector
Virtual Tour https://youtu.be/IauFsdDGBSw
"My job is to find and attract mastery-based agents to the office, protect the culture, and make sure everyone is happy! "






