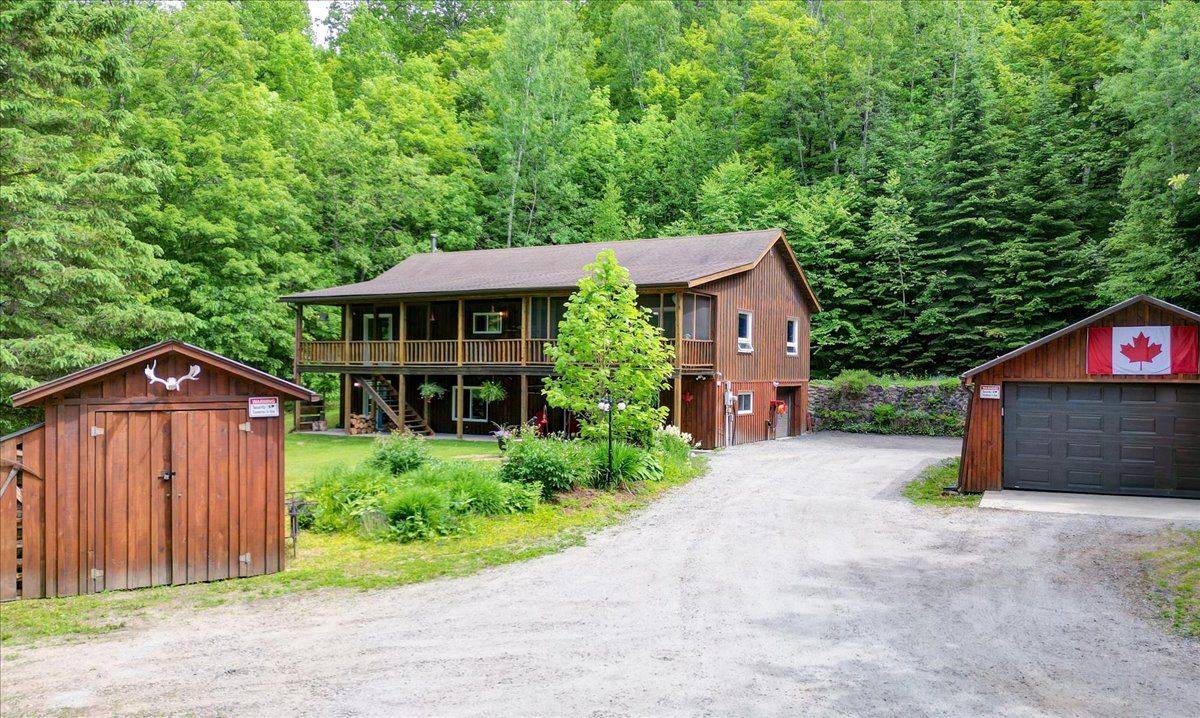3 Beds
2 Baths
0.5 Acres Lot
3 Beds
2 Baths
0.5 Acres Lot
Key Details
Property Type Single Family Home
Sub Type Detached
Listing Status Active
Purchase Type For Sale
Approx. Sqft 1500-2000
Subdivision Dungannon Ward
MLS Listing ID X12232974
Style 2-Storey
Bedrooms 3
Building Age 31-50
Annual Tax Amount $4,022
Tax Year 2024
Lot Size 0.500 Acres
Property Sub-Type Detached
Property Description
Location
Province ON
County Hastings
Community Dungannon Ward
Area Hastings
Rooms
Family Room No
Basement None
Kitchen 1
Interior
Interior Features Auto Garage Door Remote, Carpet Free, Primary Bedroom - Main Floor, Storage, Storage Area Lockers, Water Heater, Water Purifier
Cooling None
Fireplaces Type Wood Stove
Fireplace Yes
Heat Source Propane
Exterior
Exterior Feature Deck, Landscaped, Privacy, Porch, Year Round Living
Parking Features Front Yard Parking, Private Triple, Private
Garage Spaces 3.0
Pool None
View Forest, Garden, Trees/Woods
Roof Type Asphalt Shingle
Topography Flat,Level,Partially Cleared,Sloping,Wooded/Treed
Lot Frontage 150.09
Lot Depth 296.05
Total Parking Spaces 13
Building
Unit Features Beach,Golf,Hospital,Lake/Pond,Library,Wooded/Treed
Foundation Concrete Block
Others
Security Features Carbon Monoxide Detectors,Smoke Detector
ParcelsYN No
"My job is to find and attract mastery-based agents to the office, protect the culture, and make sure everyone is happy! "






